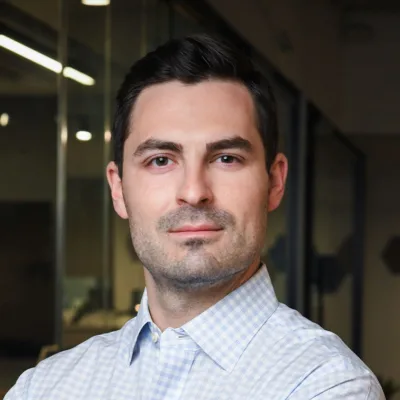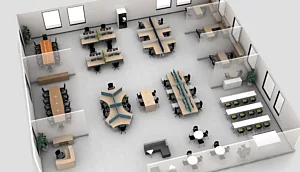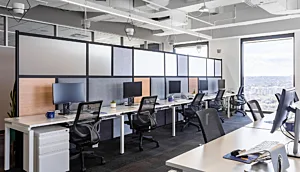Beacon Capital Partners
Client Goal: Furnish a spec suite with a variety of flexible office solutions to show prospective tenants how the space can really be used.
Client Industry: Commercial Real Estate
Square Footage: 7,448 sq. ft.
Location: Austin, TX
Project Summary
Beacon Capital Partners connected with CultureSpace to furnish a spec suite at Foundry I and wanted the space to showcase flexible office solutions to provide prospective tenants with a comprehensive vision of how the space could be used. The suite incorporated a wide array of office spaces, including open-office workstations, private offices, huddle rooms, and break room areas. Notably, the design showcased a mix of CultureSpace's manufacturer-direct furniture alongside products from other partners, emphasizing our flexibility as a team to meet all client expectations.
This space stands as a testament to CultureSpace's ability to rise to challenges, deliver diverse and versatile office spaces, and provide turnkey solutions that align seamlessly with client expectations. The collaboration with architect and design firm, Perkins and Will, the unique mix of furniture sources, and the client-centric approach to meet each of the client's goals collectively contributed to the success of this project.

Noah Crider
Project Consultant, CultureSpace


